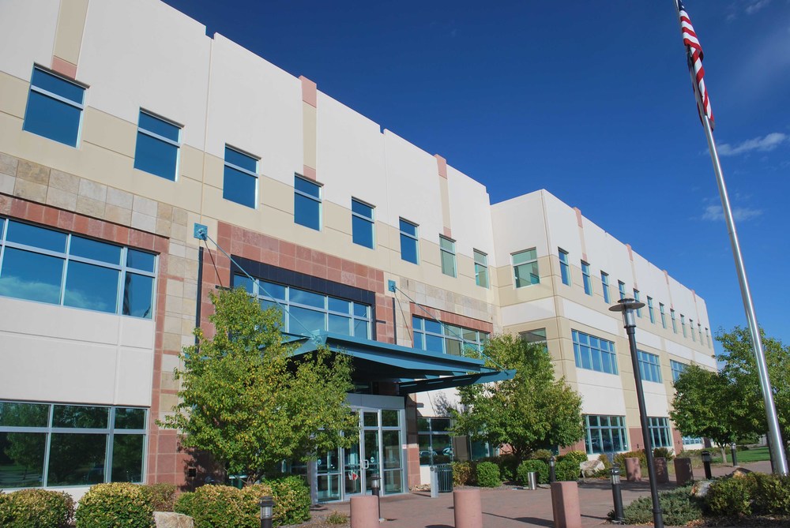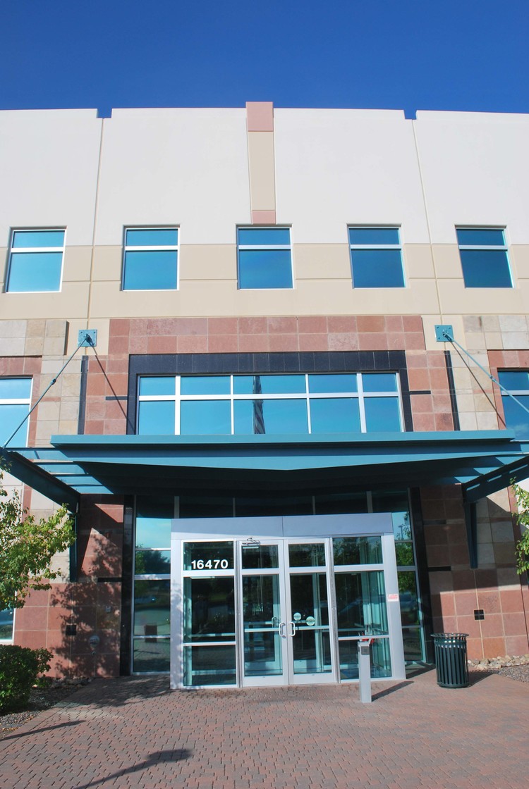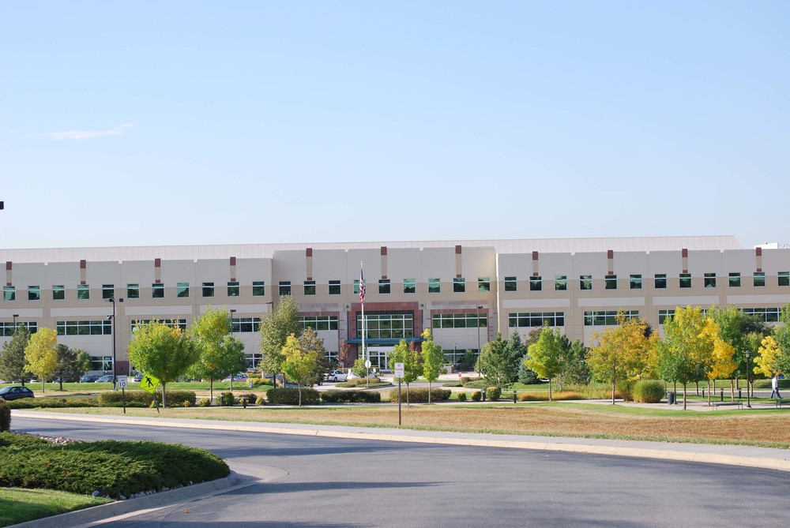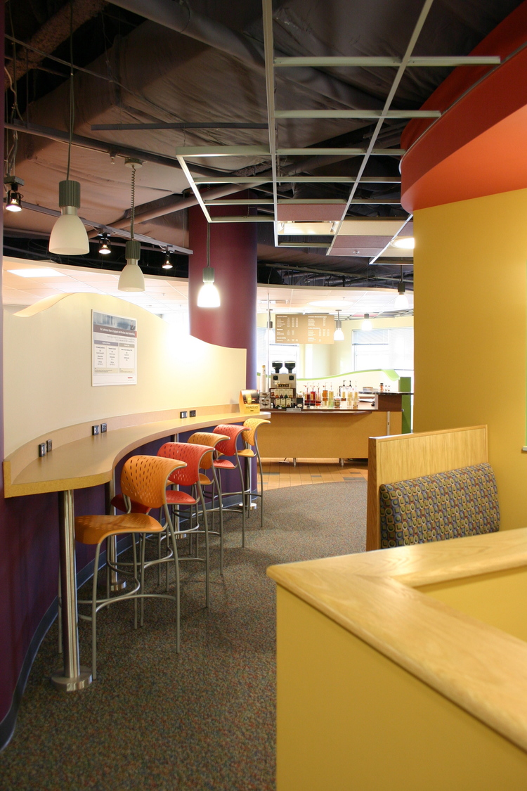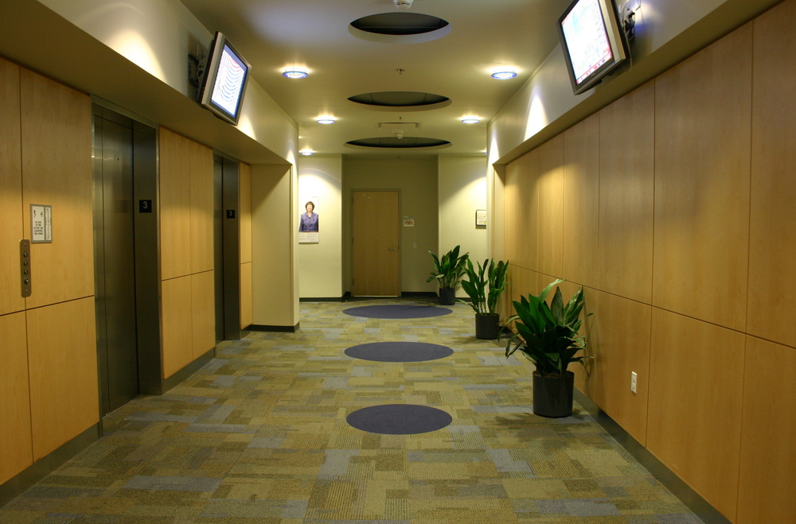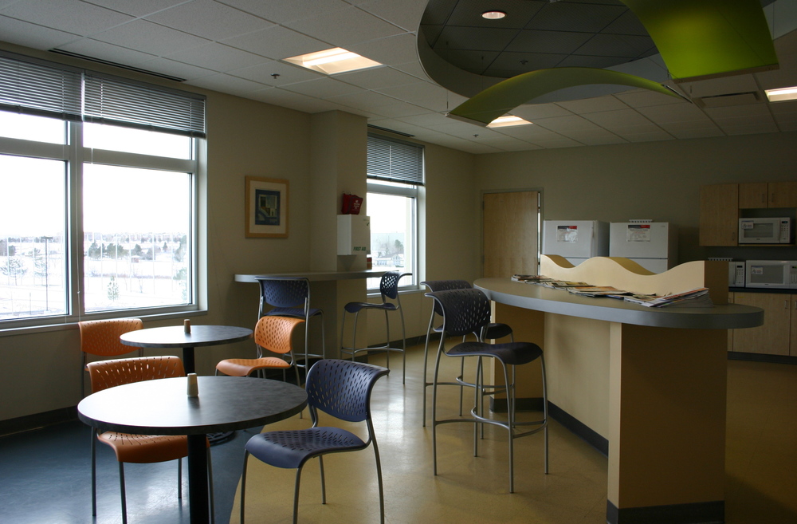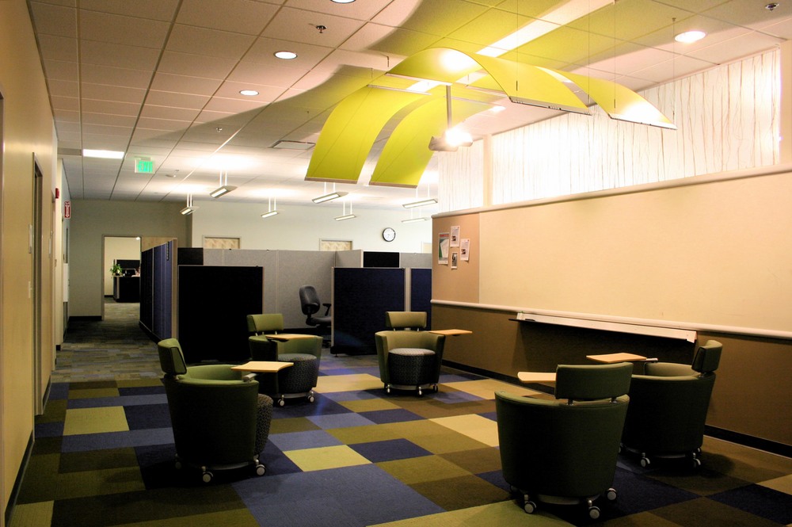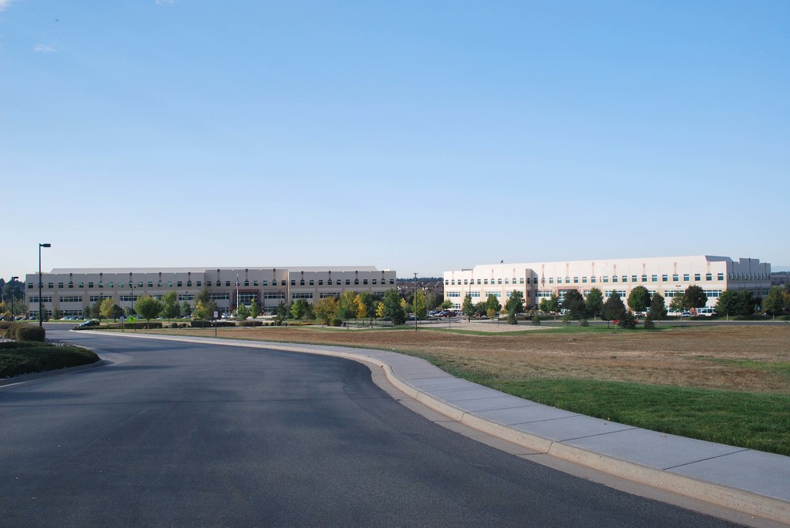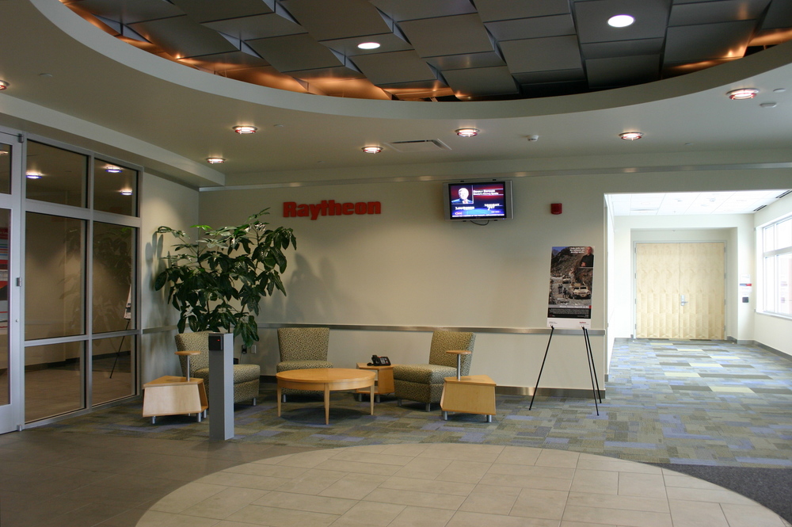Raytheon
SQUARE FEET:
Office 1: 100,000 SF
Office 2: 150,000 SF
R&D: 75,000
LOCATION:
Aurora, CO
PROJECT DESCRIPTION
Raytheon worked alongside Intergroup to design a multiple building office campus with the flexibility to be completed in phases. Intergroup proposed using Tilt-Up concrete walls giving the client the chance to initiate the next phase of construction, within the budget and timeframes they desired. Due to the economic benefits of this approach, Intergroup was able to assist Raytheon with a headquarters campus that in the long-term would not only have character and a uniform design, but also a high-quality and long-lasting look. In the end, the client and the city were extremely pleased with the seamless and flexible process for completion and design.
CLIENT PROFILE
Raytheon employees about 2,600 people throughout the state with a majority of employees in the Intergroup Architects designed office campus in Aurora, Colorado. Raytheon manages space craft missions and provides a variety of aerospace technologies.

